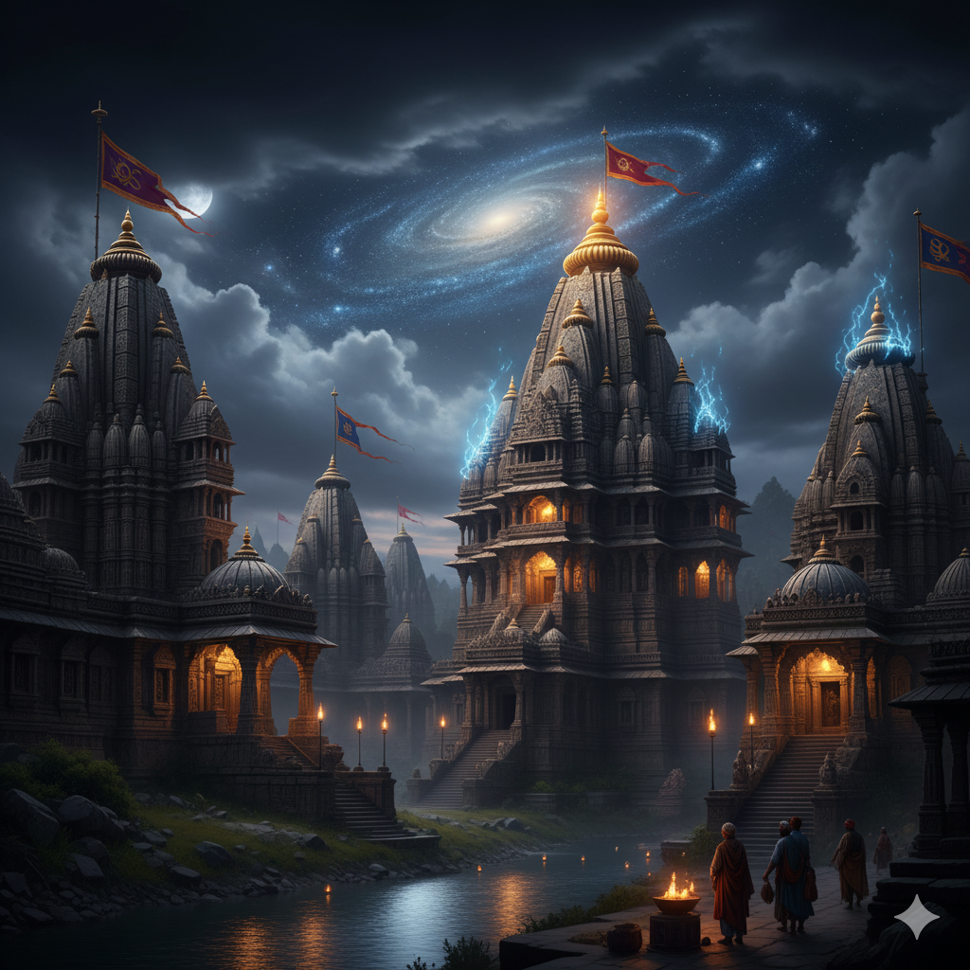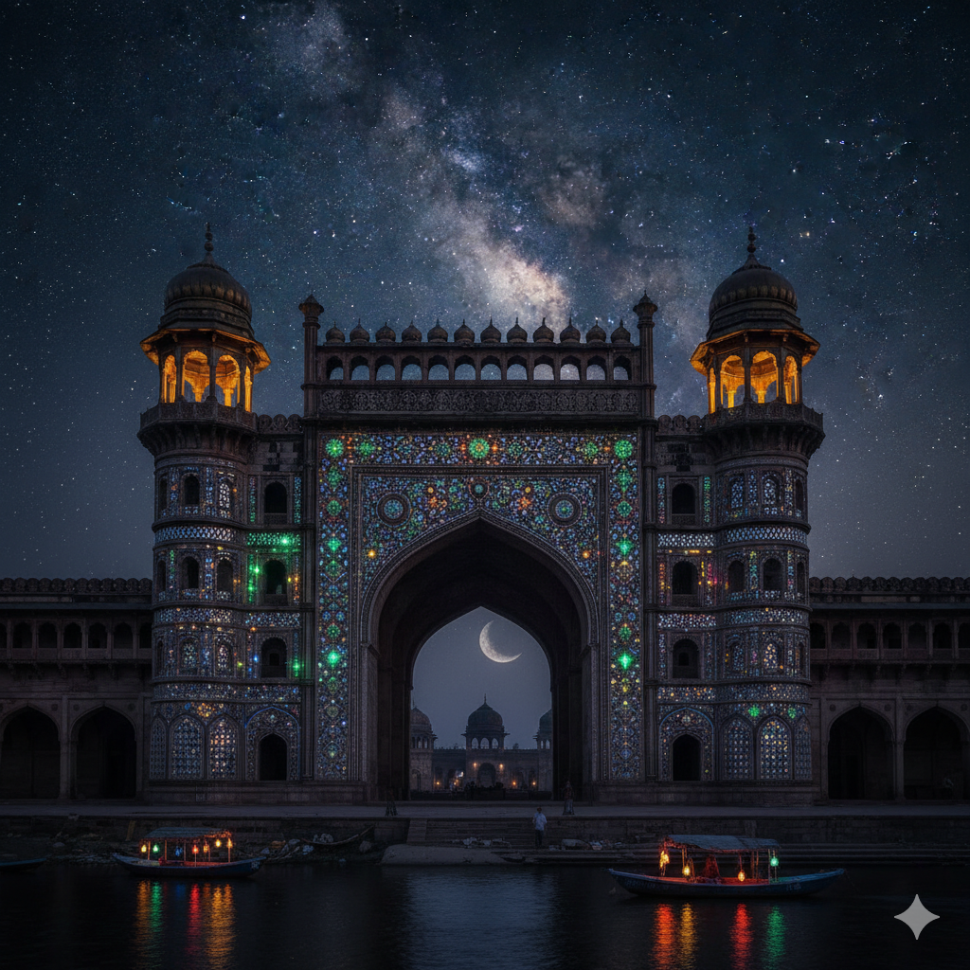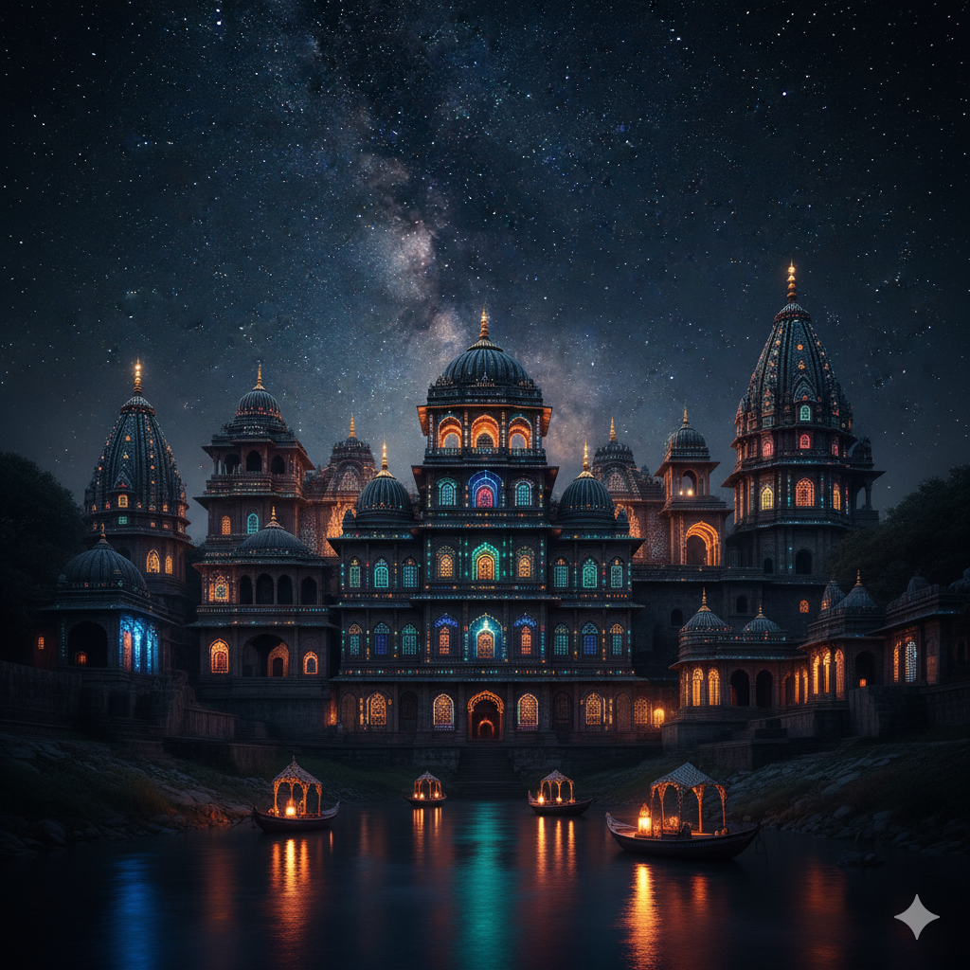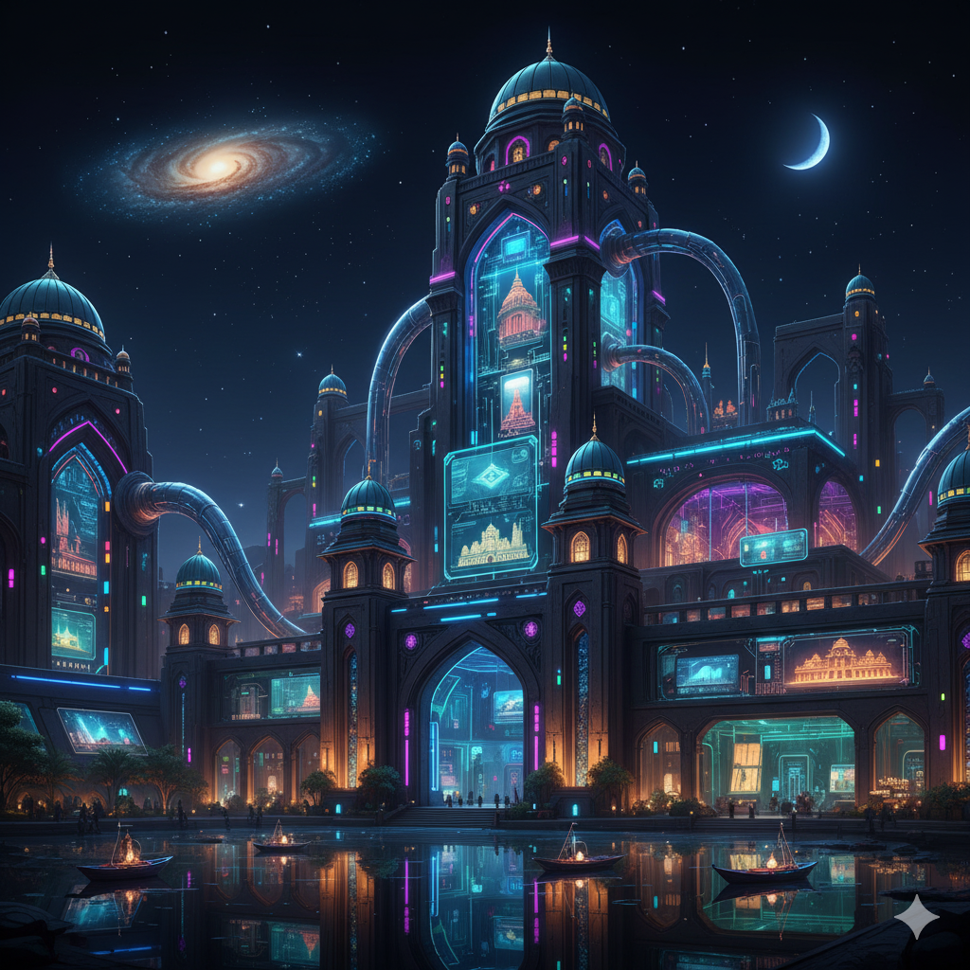Introduction
The period between 750 and 1200 CE, often referred to as the Rajput period in Indian history, represents one of the most artistically vibrant and culturally productive eras in North India. Following the decline of the great imperial powers such as the Guptas and Harshavardhana, a number of Rajput dynasties emerged across northern India, including in the region now known as Uttar Pradesh. These dynasties — such as the Gurjara-Pratiharas, Gahadavalas, Chandellas, and Kalachuris — not only played a vital role in shaping the political history of the subcontinent but also made significant contributions to art and architecture.
During this era, temple building, fort construction, and town planning reached new heights, blending indigenous traditions with regional styles. The architectural expressions of the Rajput rulers in Uttar Pradesh reflected their religious devotion, military strength, and socio-political aspirations. The temples, palaces, and forts they built continue to stand as living monuments to the creative genius of the Indian artisans of the early medieval age.
Historical Background: The Rise of Rajput Dynasties in Uttar Pradesh
After the fall of the Gupta Empire and the subsequent fragmentation of northern India, regional powers began to emerge. The region of Uttar Pradesh, lying in the heart of the Gangetic plains, became a major center for several Rajput dynasties that rose between the 8th and 12th centuries CE.
Some of the prominent Rajput dynasties that ruled parts of Uttar Pradesh during this period include:
- The Gurjara-Pratiharas – with their influence extending over western and central Uttar Pradesh.
- The Gahadavalas of Kannauj and Varanasi – who ruled during the 11th–12th centuries and were patrons of grand temples.
- The Chandellas of Bundelkhand – whose territory extended into southern Uttar Pradesh and who built the world-famous temples of Khajuraho.
- The Kalachuris and Rathores – who ruled smaller regions and contributed regionally significant shrines and fortifications.
These dynasties were great patrons of religion and culture. Their architectural contributions not only illustrate the evolution of North Indian (Nagara) temple architecture but also demonstrate the rich syncretic art traditions that flourished under their rule.
General Features of Rajput Architecture in Uttar Pradesh
Before examining the regional styles and specific examples, it is important to understand the common characteristics of Rajput architecture in Uttar Pradesh during this period.
1. Predominance of Temple Architecture
The Rajput period witnessed a golden age of temple construction. Temples were not only religious centers but also symbols of royal power and devotion. The temples followed the Nagara style characterized by curvilinear shikharas (spires), mandapas (pillared halls), and ornate doorways.
2. Use of Stone and Brick
The primary construction materials used were sandstone, granite, and brick. In regions like Varanasi and Kannauj, fine-grained sandstone was used extensively. Carvings were intricate, depicting deities, floral motifs, and scenes from Hindu mythology.
3. Elaborate Ornamentation
Rajput temples were marked by decorative carvings, sculptures, and geometrical patterns. The outer walls were often divided into panels filled with sculptural representations of gods, celestial beings, dancers, and animals.
4. Development of Shikhara (Tower)
The Shikhara, or tower, over the sanctum (garbhagriha), became more prominent and ornate during this period. Multiple smaller spires clustered around the main shikhara created the impression of a mountain — symbolizing Mount Meru, the divine abode in Hindu cosmology.
5. Incorporation of Mandapa and Torana
Temples often had mandapas (assembly halls) for devotees and toranas (arched gateways) richly decorated with sculptures. These architectural elements reflected both functional and ceremonial purposes.
6. Integration of Forts and Palaces
Apart from temples, Rajput rulers built impressive forts and palaces showcasing military architecture. The use of massive stone walls, bastions, and gateways displayed their defensive ingenuity.
Architectural Contributions of Major Rajput Dynasties in Uttar Pradesh
1. The Gurjara-Pratiharas (8th–10th Century CE)
The Gurjara-Pratiharas were among the earliest Rajput dynasties to establish their dominance in northern India, with their influence extending over western and central Uttar Pradesh. They were ardent patrons of Hindu temple architecture and played a crucial role in reviving the Nagara style after the post-Gupta decline.
Architectural Characteristics
- Temples constructed under the Pratiharas featured curvilinear towers with latina type shikharas.
- They used red and yellow sandstone extensively.
- The walls of temples were richly carved with deities, apsaras, and floral motifs.
- Emphasis was laid on symmetry and vertical elevation, creating a majestic visual impression.
Important Examples
Although many of their temples in Uttar Pradesh have been destroyed or renovated over time, the architectural influence of the Pratiharas is evident in:
- The ruins of temples at Kannauj, once their major center.
- Kataka region (modern Etah district), where fragmentary sculptures and pillars show typical Pratihara workmanship.
- The Vishnu and Shiva temples in the region show early experiments with the Nagara style that would later flourish under the Chandellas.
The Gurjara-Pratiharas also encouraged sculpture-making, leading to the rise of a distinctive artistic school characterized by grace, balance, and minute detailing.
2. The Chandellas of Bundelkhand (10th–12th Century CE)
The Chandella dynasty, although centered primarily in Bundelkhand (modern Madhya Pradesh and parts of southern Uttar Pradesh), played a pivotal role in shaping the architectural heritage of the region. Their capital, Khajuraho, became synonymous with the zenith of North Indian temple architecture.
Architectural Features
- The Chandella temples represent the most mature phase of Nagara architecture.
- The temples were built on high platforms (jagati) and followed a panchayatana plan — with one main shrine surrounded by four subsidiary shrines.
- The shikharas rose in a series of clustered forms symbolizing the ascent to the divine.
- The exteriors were covered with thousands of intricately carved sculptures — gods, celestial maidens, musicians, animals, and scenes from everyday life.
- The temples were constructed primarily from fine sandstone, displaying remarkable craftsmanship and aesthetic harmony.
Notable Examples
- Kandariya Mahadeva Temple, Khajuraho – Dedicated to Lord Shiva, it is the largest and most ornate of the Khajuraho temples. The tower rises to a height of about 31 meters, with over 800 sculptures adorning its walls.
- Lakshmana Temple, Khajuraho – Built by King Yashovarman in the 10th century, this temple showcases the fully developed Nagara style with its elaborately sculpted façade.
- Devi Jagdambi and Vishvanatha Temples – Reflecting both religious devotion and artistic sensibility, these temples combine religious symbolism with sensual imagery.
While Khajuraho is geographically in present-day Madhya Pradesh, its cultural and architectural influence extended deeply into southern Uttar Pradesh, particularly in regions like Lalitpur, Mahoba, and Jhansi, which were under Chandella control.
3. The Gahadavalas of Kannauj and Varanasi (11th–12th Century CE)
The Gahadavalas were among the last major Hindu dynasties to rule northern India before the Turkish invasions. Their kingdom was centered around Kannauj and Varanasi, two of the most important cities in medieval Uttar Pradesh. The Gahadavalas were not only great patrons of religion but also of learning and architecture.
Architectural Contributions
Under rulers like Govindachandra (1114–1155 CE) and Jayachandra (1170–1194 CE), the Gahadavalas commissioned numerous temples and religious monuments. Unfortunately, many of their structures were destroyed during the subsequent Islamic invasions, particularly those led by Muhammad Ghori and Qutb-ud-din Aibak. However, literary sources and archaeological remnants give us valuable insight.
Key Architectural Features
- Temples of the Gahadavala period followed the mature Nagara style with tall curvilinear shikharas.
- They emphasized the sanctity of the garbhagriha (sanctum sanctorum) with smaller subsidiary shrines around it.
- The temples often had multiple mandapas (assembly halls), reflecting the growing importance of congregational worship.
- The decorations were more restrained compared to the exuberance of Chandella temples but still refined in execution.
Important Sites
- Varanasi (Kashi) – The Gahadavala rulers were major patrons of Hindu temples in this ancient city. Temples like the Vishwanath Temple (later reconstructed multiple times) trace their early medieval origins to this period.
- Sarnath – Though primarily a Buddhist site, it saw architectural renovation under Gahadavala patronage, reflecting the religious tolerance of the time.
- Kannauj – Once again an imperial capital, Kannauj saw the building of new temples and forts, though few survive today due to repeated invasions.
The Gahadavalas’ patronage marked the final flourishing of traditional Hindu architecture in Uttar Pradesh before the advent of Indo-Islamic styles.
4. Other Regional Dynasties and Their Architectural Legacy
Apart from the major powers, several smaller Rajput dynasties contributed locally to the architectural landscape of Uttar Pradesh.
Kalachuris of Tripuri and Gonds of Mahoba
- The Kalachuris influenced temple architecture in the Vindhyan region and parts of eastern Uttar Pradesh.
- Temples such as those at Tewar and Chandrehe reflect their typical plan with ornate doorways and depictions of Shaiva themes.
Rathores and Kachwahas
- Though their main power centers were in Rajasthan, they extended their influence into western Uttar Pradesh.
- Their forts and defensive structures, often built on elevated sites, display the characteristic features of Rajput military architecture — bastions, battlements, and narrow entrances.
Chauhans and their Contributions
- The Chauhans, who ruled the regions around Etawah and Mainpuri, built temples dedicated to Shiva and Vishnu, incorporating both decorative and structural advancements.
Artistic and Symbolic Aspects of Rajput Architecture
1. Religious Symbolism
Temples of the Rajput period were conceived as symbolic representations of the universe. The shikhara symbolized the cosmic mountain, and the sanctum represented the core of creation — the seat of the divine. The verticality and ascent of the structure embodied spiritual elevation.
2. Integration of Sculpture and Architecture
Rajput temples in Uttar Pradesh achieved a perfect harmony between structure and sculpture. The walls were alive with dynamic forms — celestial dancers, gods, warriors, and common people — illustrating the comprehensive vision of life in Indian thought.
3. Architectural Planning
The temples were usually aligned with the cardinal directions, following Vastu principles. The architectural plan (mandala) reflected cosmic order, ensuring balance and symmetry.
4. Fort and Palace Architecture
Though less well-preserved than temples, Rajput forts in regions like Mahoba, Kalinjar, and Chunar highlight advanced defensive planning. They utilized natural topography to enhance protection, with watchtowers, water reservoirs, and complex gateways.
The Decline of Rajput Architectural Activity
By the late 12th century, with the defeat of Prithviraj Chauhan (1192 CE) and Jayachandra of Kannauj (1194 CE) at the hands of the Turks, Rajput power in northern India began to wane. The Delhi Sultanate that emerged afterward introduced new architectural elements such as arches, domes, and minarets — marking the beginning of Indo-Islamic architecture.
Nevertheless, the Rajput architectural tradition of Uttar Pradesh did not vanish; it evolved. Many Hindu temples destroyed during invasions were later rebuilt using surviving foundations. The craftsmanship and symbolism of the Rajput era continued to influence later Hindu architecture, including during the Mughal and Maratha periods.
Cultural Significance of Rajput Architecture in Uttar Pradesh
- Preservation of Indian Artistic Heritage
The Rajput period ensured the continuity of classical Indian temple styles after the fall of ancient empires. Their temples served as bridges between the Gupta aesthetic ideals and the medieval Indian artistic vocabulary. - Centers of Learning and Religion
Many temples doubled as centers of education and cultural activities, where scholars and artists gathered under royal patronage. - Expression of Political Power
Architecture became an instrument of statecraft. The grand temples and forts proclaimed the legitimacy, power, and divine sanction of Rajput rulers. - Influence on Later Architecture
Elements such as ornamental brackets, lotus motifs, and tall spires influenced later Hindu and even Indo-Islamic structures in Uttar Pradesh.
Conclusion
The Rajput period (750–1200 CE) in Uttar Pradesh marks an era of extraordinary architectural creativity and cultural refinement. Emerging from the political fragmentation of post-Gupta India, the Rajput dynasties of this region — particularly the Gurjara-Pratiharas, Chandellas, and Gahadavalas — transformed the landscape with temples, forts, and cities that reflected both their devotion and their ambition.
Their architecture combined religious symbolism, structural ingenuity, and artistic excellence, leaving a lasting imprint on the heritage of northern India. Though many monuments have not survived the ravages of time and invasion, their legacy endures in ruins, sculptures, and literary descriptions — testifying to the vitality of early medieval Indian civilization.
The Rajput architectural tradition of Uttar Pradesh thus stands as a bridge between the classical grandeur of the Gupta age and the composite styles of the later medieval period, representing a brilliant chapter in India’s architectural history.




